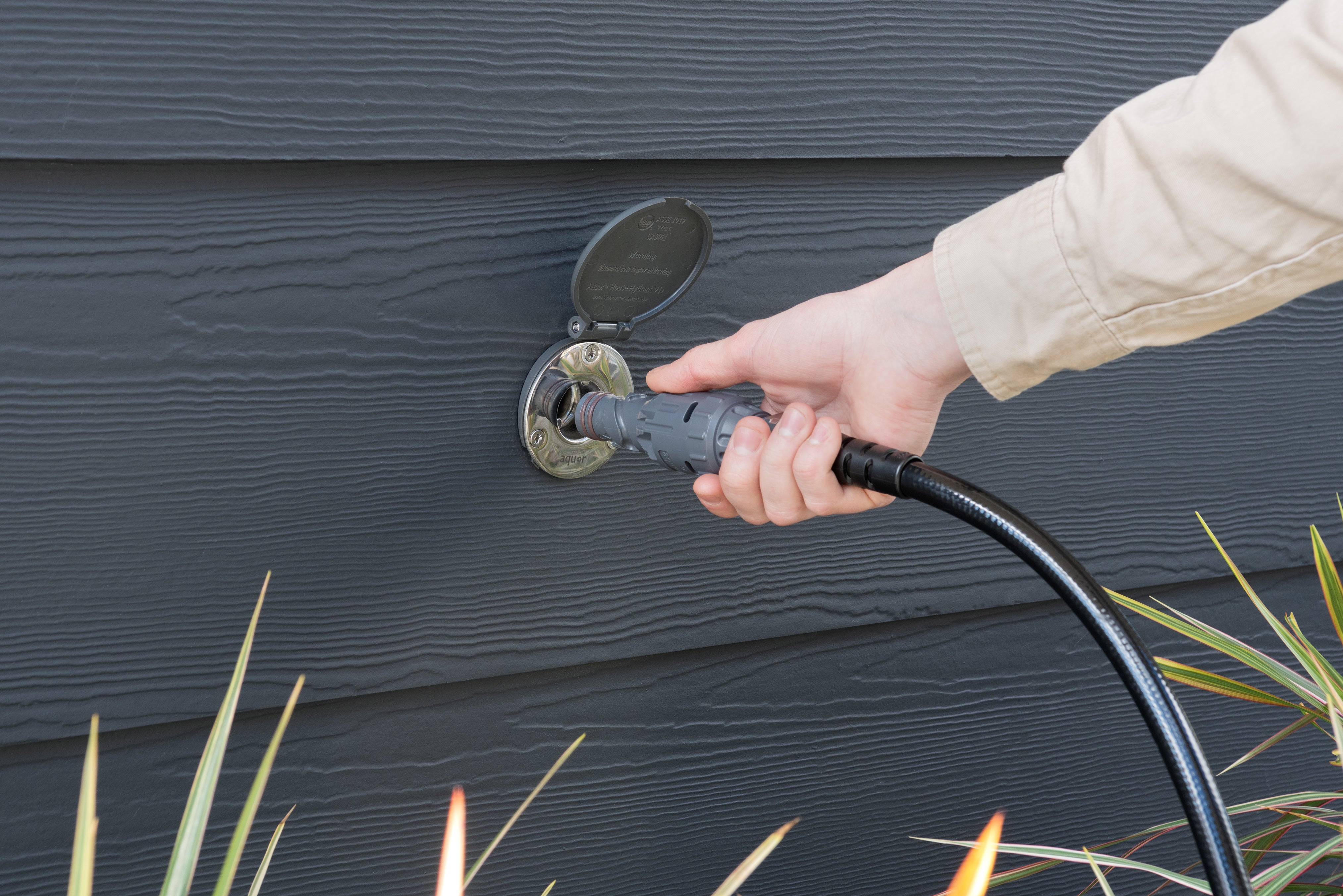Ours is an open design tri-level. There's a wide set of steps in the center - half flight up, half flight down to the other two levels. The craft room is directly below the smallest upstairs bedroom and the two could be converted to a wheelchair lift if needs be.
The only drawback to the design is that there is no bathroom on the main level. If we have to convert to the lift design, there's room to install a 1/2 bath next to it. Until then...stairs'r'us.

There are so many great ideas here. We had a new build 27 years ago and would do many things differently. Such as:
1. Do not be an agreeable pushover nice guy with your builder and real estate agent. Be assertive with your intentions for the biggest purchase of your life. Let them know up front what your expectations are. This is not the time to roll over and agree with what you don’t like.
2. Watch the building process daily. Hire someone to inspect if you can’t do it that often.
3. Space, space and more space is a necessity. Especially for laundry rooms, pantries and the garage.
4. You know all those projects that YOU are going to do someday. Well, unless you are a real handyman or know one that you can hire, most of those projects do not get done. Such as shelves and cabinets in the garage, laundry, outdoor shed and basement. This list is endless. Might as well have the builder do it.
5. Do not settle for “builders grade” inferior products like carpet, paint, flooring, lights, etc.
6. If you’re into your lawn and landscaping, make certain the builder does not remove top soil. Make sure to have at least 6 inches of top soil intact.
7. Place money in escrow. When you’re satisfied with the final product, everyone will then get their cash.


